860-392-8565
Martin Fine Homebuilders
MARTIN FINE HOMEBUILDERS
Fine Homes Traditional Style
Pairs custom designs with traditional detailing for a finished product that is not just aesthetically pleasing to the eye, but is also functional and extremely energy efficient for modern living.
Owner Tim Martin has designed & built custom homes for the past 30 years throughout Westport, Weston, New Canaan, Greenwich, Ridgefield, Block Island, RI, Vermont, Litchfield County & the Farmington Valley and The Berkshires.


A Showcase of Homes
DESIGNED & BUILT BY TIM MARTIN
who specializes in Traditional New England style homes,
designed for modern families.
All homes designed & built by Martin Fine Homebuilders are built with quality building materials, with attention to detail, always keeping Energy Efficiency in mind.
These are a few of
Martin Fine Homebuilders Endeavors!
 VILLAGE OF ASHLEY FALLS COMPLETE RENOVATION circa 1898Complete renovation of Antique Farmhouse & Barn in the Village of Ashley Falls |  Ashley Falls Village | 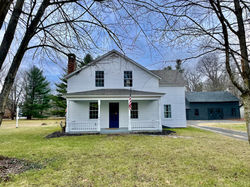 IMG_7302 |
|---|---|---|
 Garage & Barn | 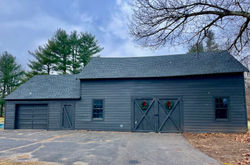 Barn | 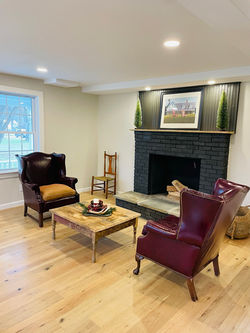 Cozy Fireplace |
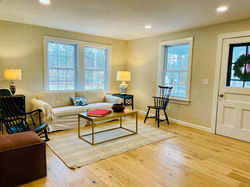 Living Room | 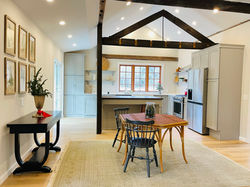 Kitchen | 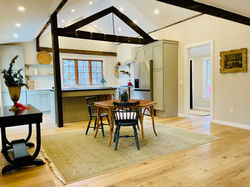 Kitchen Cathedral Ceilings |
 open & Spacious Kitchen |  Dining Room |  Dining Room |
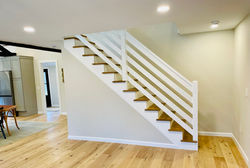 Staircase | 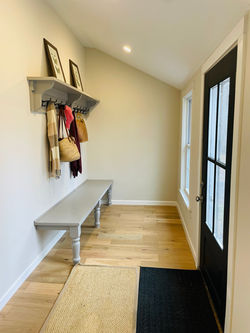 Mudroom |  View From 2nd Floor |
 1st Floor Bedroom | 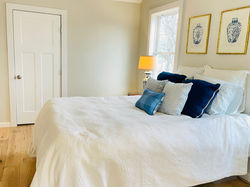 Master Bedroom 2nd Floor |  Master Bathroom |
 Master Bath | 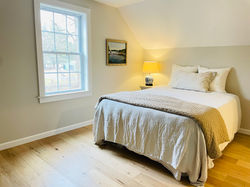 Bedroom #2 |  2nd Flr Bath |
 2nd Flr Hall Bathroom | 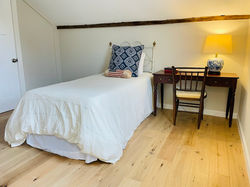 Bedroom #3 | 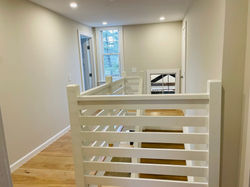 2nd flr Hallway |
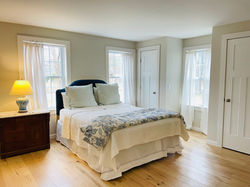 1st Floor Bedroom | 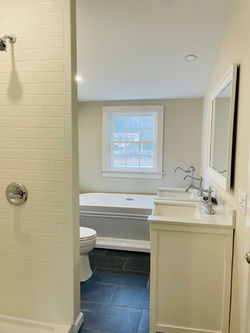 1st Floor Bath with soaking tub |
ASHLEY FALLS FARMHOUSE
A complete renovation from the ground up. A Master Bedroom was created on the 2nd Floor, and Dramatic Cathedral Kitchen. This derelict antique was transformed to a showstopping home that is beautiful, functional & energy efficient.
 Center Hall Colonial | In The Berkshires |  image_50440449 |  IMG-5903 |
|---|---|---|
 IMG-5865 | 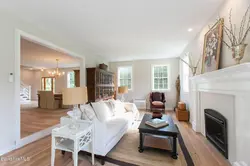 living Room |  Kitchen |
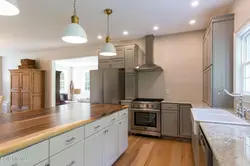 kitchen 2 | 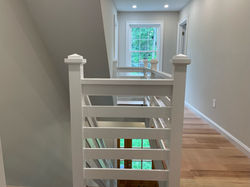 IMG_3082 |  IMG_3093 |
 IMG_3084 | 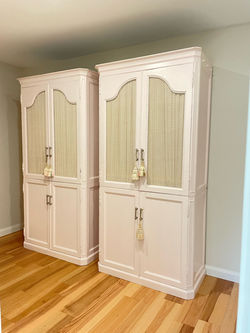 IMG_3076 | 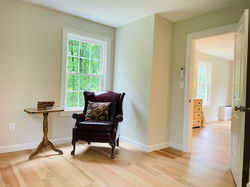 IMG_3043 |
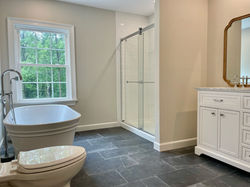 IMG_3068 |  IMG_3031 | 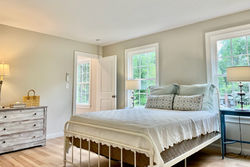 IMG_3062 |
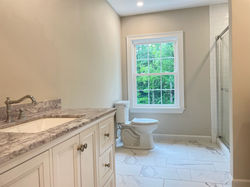 IMG_3053 |  IMG_3027 | 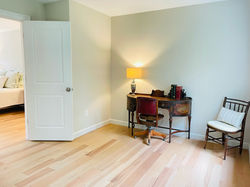 IMG_3042 |
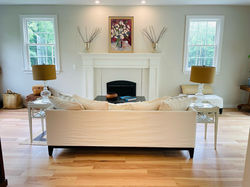 IMG_3025 |  IMG_3024 | 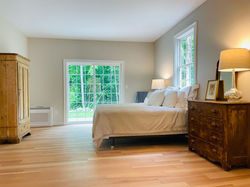 IMG_3007 |
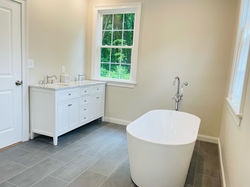 IMG_2998 | 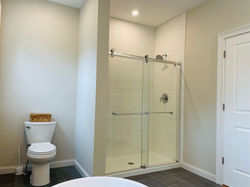 IMG_3001 |  IMG_3072 |
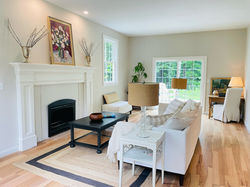 IMG_3029 | 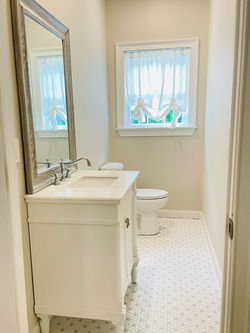 IMG_3017 | 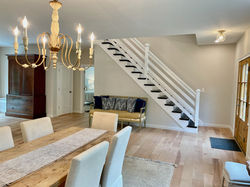 IMG_3091 |
 IMG_3008 | 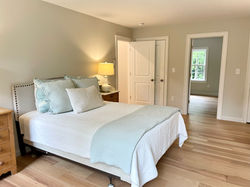 IMG_3040 |
NEW MARLBOROUGH, MA | THE BERKSHIRES
Newly Constructed Center Hall Colonial in New Marlborough, MA
 NEW MARLBOROUGH FARMHOUSE |  Screenshot_20230219_102036 |  Screenshot_20230219_102321 |
|---|---|---|
 Screenshot_20230219_102341 |  Screenshot_20230219_102146 |  Screenshot_20230219_102236 |
 Screenshot_20230219_102256 |  Screenshot_20230219_102214 |  Screenshot_20230219_102410 |
 Screenshot_20230219_102452 |  Screenshot_20230219_102647 |  Screenshot_20230219_102703 |
 Screenshot_20230219_102720 |  Screenshot_20230219_102741 |  Screenshot_20230219_102757 |
 Screenshot_20230219_102819 |  Screenshot_20230219_102516 |  Screenshot_20230219_102543 |
 Screenshot_20230219_102630 |  Screenshot_20230219_102839 |  Screenshot_20230219_103002 |
 Screenshot_20230219_103022 |  Screenshot_20230219_102909 |  Screenshot_20230219_103049 |
 Screenshot_20230219_103119 |
NEW MARLBOROUGH FARMHOUSE
New Home built in New Marlborough, Ma
 CAPE COD STYLE HOME |  Screenshot (47) |  Screenshot (45) |
|---|---|---|
 Screenshot (44) |  Screenshot 2023-12-08 205930 |  Screenshot (38) |
 Screenshot (40) |  Screenshot (43) |  Screenshot (39) |
 Screenshot (37) |  Screenshot (35) |  Screenshot (34) |
 Screenshot (36) |  Screenshot (30) |  Screenshot (33) |
 Screenshot (31) |  Screenshot (26) |  Screenshot (29) |
 Screenshot (28) |  Screenshot (27) |  Screenshot (24) |
 Screenshot (22) |  Screenshot (23) |  Screenshot (21) |
 Screenshot (20) |  Screenshot (18) |  Screenshot (19) |
 Screenshot (17) |  Screenshot (12) |  Screenshot (15) |
 Screenshot (14) |  Screenshot (13) |  Screenshot (8) |
 Screenshot (11) |  Screenshot (9) |  Screenshot (10) |
 New Canaan |  Pool |  Foyer |
 7d93aad13f68d92cf2a08f42f2b8002a |  Living Room |  Den |
 Family Room |  Kitchen |  0cad3745c9b6a4e622399eef1122e189 |
 a2d9b38ba8f3c7afd36cbb1f2e61e294 |  Bedroom |  Master Bathroom |
 Den |  Bonus Room |  84a69ad48d16506992ee419d71ab3ca9 |
 Patio |  Pool |
NEW MARLBOROUGH CAPE
Newly Constructed Cape Code Style Home in New Marlborough, Ma
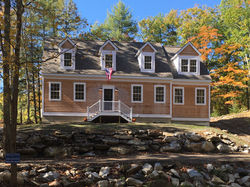 LONG POND Great Barrington, MA |  IMG_6448 |  IMG_6405 |
|---|---|---|
 IMG_1854 |  IMG_8667 | 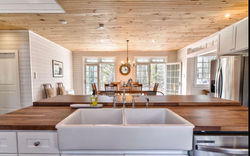 IMG_8668 |
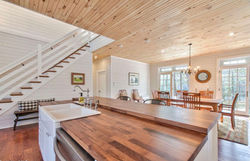 IMG_8669 | 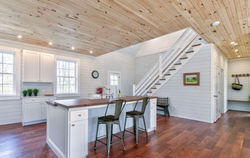 IMG_8670 | 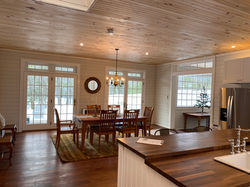 IMG_1852 |
 IMG_1849 | 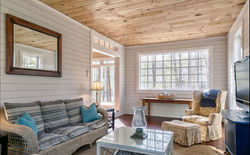 IMG_8674 |  IMG_8673 |
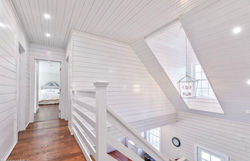 IMG_8687 | 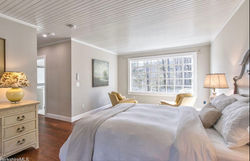 IMG_8688 |  IMG_8693 |
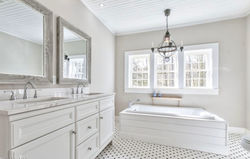 IMG_8691 | 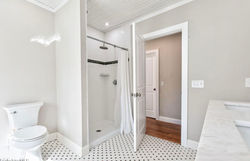 IMG_8692 | 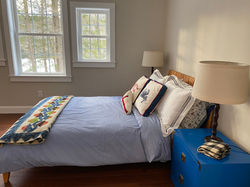 IMG_1860 |
 IMG_8694 | 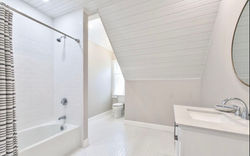 IMG_8696 | 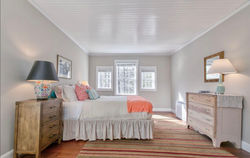 IMG_8682 |
 IMG_8683 | 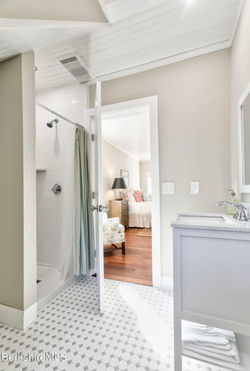 IMG_8685 | 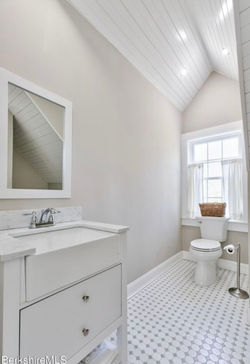 IMG_8686 |
 IMG_8676 | 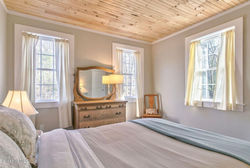 IMG_8677 |  IMG_6403 |
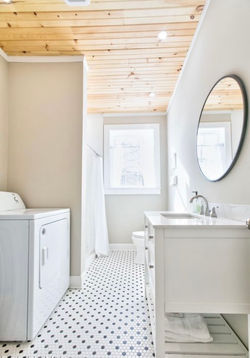 IMG_8679 | 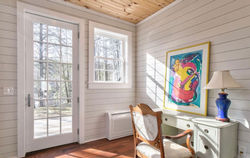 IMG_8678 |  IMG_8675 |
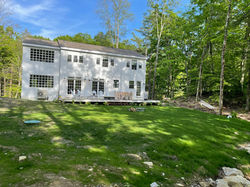 IMG_8595 |  IMG_8596 |  IMG_8602 |
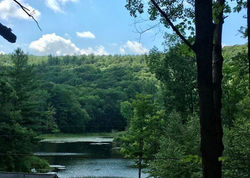 IMG_8703 |  IMG_6396 |
LONG POND
New Home built in Great Barrington, MA
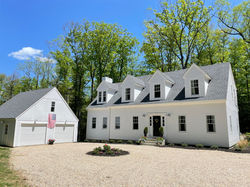 Litchfield Hills Cape | 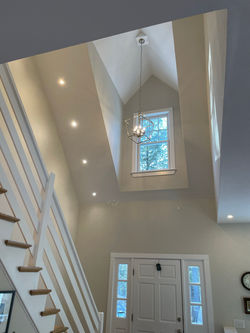 IMG_4184 | 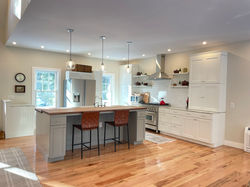 IMG_4177 |
|---|---|---|
 IMG_4175 |  IMG_4181 | 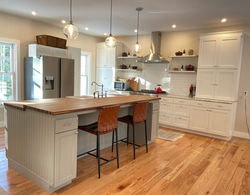 IMG_4207 |
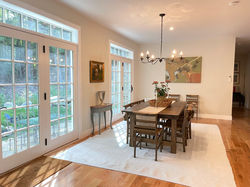 IMG_7722 | 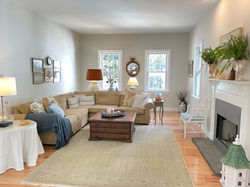 IMG_7733 |  IMG_5983 |
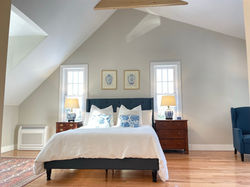 IMG_4199 | 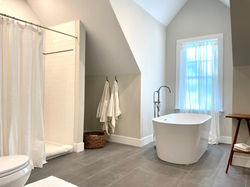 IMG_4203 | 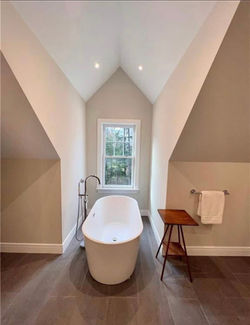 IMG_4210 |
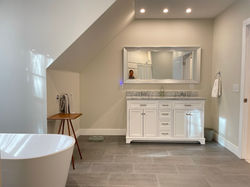 IMG_4204 |  IMG_5969 | 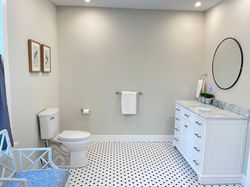 IMG_4190 |
 IMG_4174 |  IMG_4188 |
LITCHFIELD HILLS CONNECTICUT
New Home built in Litchfield, CT
 COURAGEOUS & DEFIANTPrivate Compound with Spectacular 360 degree Views and staircase to beach. |  WRAP AROUND DECK |  Screenshot (88) |
|---|---|---|
 Screenshot (84) |  Screenshot (85) |  Screenshot (86) |
 Screenshot (108) |  Screenshot (91) |  Screenshot (93) |
 Screenshot (96) |  Screenshot (104) |  Screenshot (110) |
 Screenshot (112) |  Screenshot (99) |  Screenshot (116) |
 Screenshot (117) |  Screenshot (119) |
Courageous a Nantucket Shingle Style house and Defiant (Cottage) located just steps from private staircase to Crescent Beach on Block Island
 Dogwood LaneNantucket shingle style home |  Dogwood Elevations |  Kitchen |
|---|---|---|
 Kitchen |  Kitchen |  Dining Area |
 Family Rm2.jpg |  Family Rm3.jpg |  Family Room |
 Living Rm2.jpg |  Living Rm3.jpg |  Living Room |
 Master Bedroom |  Master Fireplace |  Master Bdrm |
 Master bdrm |  Master Bath Whirlpool |  Master Bathroom |
 2nd flr bath |  Bedroom |  1st flr suite bath |
 1st flr bdrm |  1st flr bedrm |  1st Flr bedroom |
 Powder Room |  2nd flr hallway |  Reilly's Rm2.jpg |
 Bedroom with Cathedral ceiling |  Cathedral Ceiling Bedroom |  Side View Dogwood |
 Deck.jpg |
THE DOGWOOD
This was a complete renovation from the ground up. The house was taken down to the foundation and a new Nantucket Shingle Style house and detached garage were built in it's place.
 New Canaan |  Pool |  Foyer |
|---|---|---|
 7d93aad13f68d92cf2a08f42f2b8002a |  Living Room |  Den |
 Family Room |  Kitchen |  0cad3745c9b6a4e622399eef1122e189 |
 a2d9b38ba8f3c7afd36cbb1f2e61e294 |  Bedroom |  Master Bathroom |
 Den |  Bonus Room |  84a69ad48d16506992ee419d71ab3ca9 |
 Patio |  Pool |
NEW CANAAN, CONNECTICUT
Newly Constructed Center Hall Colonial in New Canaan, CT
WESTON, CONNECTICUT
New Home built in Weston, CT
 Shingle Style CapeNantucket shingle style home |  Dogwood Elevations |  Kitchen |
|---|---|---|
 Kitchen |  Kitchen |  Dining Area |
 Family Rm2.jpg |  Family Rm3.jpg |  Family Room |
 Living Rm2.jpg |  Living Rm3.jpg |  Living Room |
 Master Bedroom |  Master Fireplace |  Master Bdrm |
 Master bdrm |  Master Bath Whirlpool |  Master Bathroom |
 2nd flr bath |  Bedroom |  1st flr suite bath |
 1st flr bdrm |  1st flr bedrm |  1st Flr bedroom |
 Powder Room |  2nd flr hallway |  Reilly's Rm2.jpg |
 Bedroom with Cathedral ceiling |  Cathedral Ceiling Bedroom |  Side View Dogwood |
 Deck.jpg |
THE DOGWOOD
This was a complete renovation from the ground up. The house was taken down to the foundation and a new Nantucket Shingle Style house and detached garage were built in it's place.
 NEW CANAAN ESTATE |  Screenshot (54) |  Screenshot (78) |
|---|---|---|
 Screenshot (55) |  Screenshot (57) |  Screenshot (60) |
 Screenshot (58) |  Screenshot (64) |  NEW CANAAN ESTATE |
 Screenshot (69) |  Screenshot (76) |  Screenshot (53) |
 Screenshot (51) |
NEW CANAAN, CONNECTICUT
Newly Constructed Center Hall Colonial in New Canaan, CT
 Old Orchard Road |  Foyer |  Dining Room |
|---|---|---|
 Kitchen |  Kitchen |  Family Room |
 Living Room |  Hallway |  Bedroom |
 Bedroom |  Sunroom |
WESTON, CONNECTICUT
New Home built in Weston, CT
Succabone Rd Colonials
New Homes constructed in Bedford, NY


Contact
Lakeville, CT, 06039
860-392-8565







































